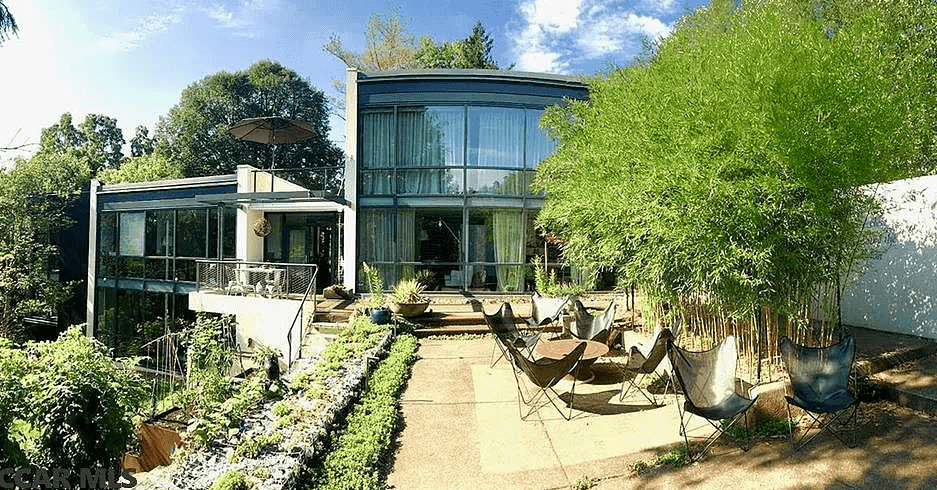
This stunning mid-century modern architectural gem, designed by Lou Inserra, is located within walking distance of Penn State’s University Park campus. The home has been completely updated and was significantly remodeled. The light-filled, multi-level dwelling is full of aesthetically-pleasing details, including dramatic, large windows, walnut hardwood floors, a state-of-the-art electric floor and ceiling heating system, individual room-controlled sound systems, a security system, wood stove, two gas fireplaces, LED lighting with dimmers throughout, sleek powder-coated aluminum trellises over outdoor dining areas and a patio water feature.
A luminous and wide foyer serves as the focal point for two sides of the minimalist facade, which consists of a series of white, cube-like structures. The living space, which includes a chef’s kitchen, overlooks a private, large patio. A sculptural staircase leads to a spacious owner suite with floor-to ceiling windows. The second side of the house offers another large living area with floor-to-ceiling windows, two bedrooms overlooking a park, a laundry area and a full bath with a steam shower. A cascading staircase opens into an airy, multi-purpose space. This unique property is a must-see!





